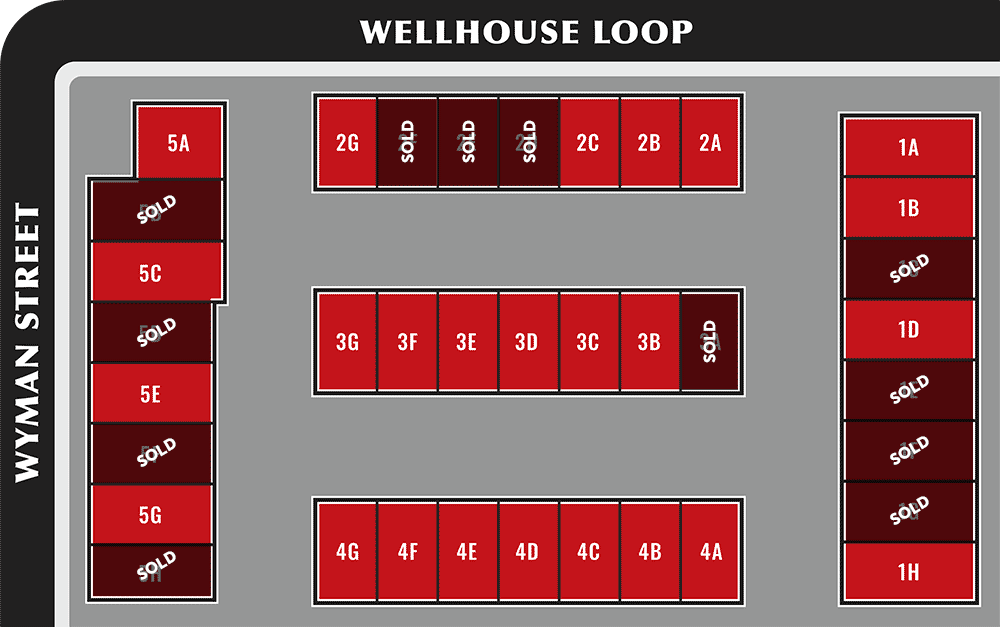Interactive Floorplan
Use the interactive floorplan below to see which units are available and get details on square footage, pricing, and features.
Fat Cat Units

5E
Unit 5E
Dimensions - 28' x 56'
Contact our team for more information regarding availability and options.
3F
Unit 3F
Dimensions - 28' x 48'
Contact our team for more information regarding availability and options.
3E
Unit 3E
Dimensions - 28' x 48'
Contact our team for more information regarding availability and options.
3D
Unit 3D
Dimensions - 28' x 48'
Contact our team for more information regarding availability and options.
3C
Unit 3C
Dimensions - 28' x 48'
Contact our team for more information regarding availability and options.
3B
Unit 3B
Dimensions - 28' x 48'
Contact our team for more information regarding availability and options.
4G
Unit 4G
Dimensions - 28' x 48'
Contact our team for more information regarding availability and options.
4F
Unit 4F
Dimensions - 28' x 48'
Contact our team for more information regarding availability and options.
4E
Unit 4E
Dimensions - 28' x 48'
Contact our team for more information regarding availability and options.
4D
Unit 4D
Dimensions - 28' x 48'
Contact our team for more information regarding availability and options.
5A
Unit 5A
Dimensions - 35' x 43'
Contact our team for more information regarding availability and options.
5C
Unit 5C
Dimensions - 28' x 62'
Contact our team for more information regarding availability and options.
5G
Unit 5G
Dimensions - 28' x 56'
Contact our team for more information regarding availability and options.
2G
Unit 2G
Dimensions - 28' x 42'
Contact our team for more information regarding availability and options.
2C
Unit 2C
Dimensions - 28' x 42'
Contact our team for more information regarding availability and options.
2B
Unit 2B
Dimensions - 28' x 42'
Contact our team for more information regarding availability and options.
2A
Unit 2A
Dimensions - 28' x 42'
Contact our team for more information regarding availability and options.
3G
Unit 3G
Dimensions - 28' x 48'
Contact our team for more information regarding availability and options.
3F
Unit 3F
Dimensions - 28' x 48'
Contact our team for more information regarding availability and options.
3E
Unit 3E
Dimensions - 28' x 48'
Contact our team for more information regarding availability and options.
3D
Unit 3D
Dimensions - 28' x 48'
Contact our team for more information regarding availability and options.
3C
Unit 3C
Dimensions - 28' x 48'
Contact our team for more information regarding availability and options.
3B
Unit 3B
Dimensions - 28' x 48'
Contact our team for more information regarding availability and options.
4G
Unit 4G
Dimensions - 28' x 48'
Contact our team for more information regarding availability and options.
4F
Unit 4F
Dimensions - 28' x 48'
Contact our team for more information regarding availability and options.
4E
Unit 4E
Dimensions - 28' x 48'
Contact our team for more information regarding availability and options.
4D
Unit 4D
Dimensions - 28' x 48'
Contact our team for more information regarding availability and options.
4C
Unit 4C
Dimensions - 28' x 48'
Contact our team for more information regarding availability and options.
4B
Unit 4B
Dimensions - 28' x 48'
Contact our team for more information regarding availability and options.
4A
Unit 4A
Dimensions - 28' x 48'
Contact our team for more information regarding availability and options.
1A
Unit 1A
Dimensions - 28' x 60'
Contact our team for more information regarding availability and options.
1B
Unit 1B
Dimensions - 28' x 60'
Contact our team for more information regarding availability and options.
1D
Unit 1D
Dimensions - 28' x 60'
Contact our team for more information regarding availability and options.
1H
Unit 1H
Dimensions - 28' x 60'
Contact our team for more information regarding availability and options.
